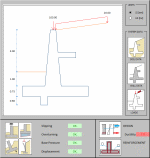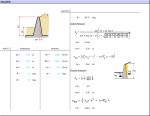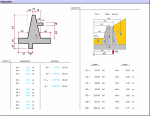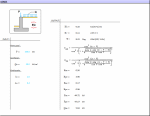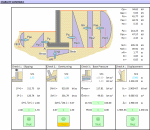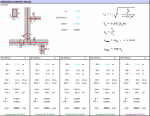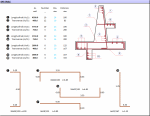RETAINING WALL DESIGN

Description
A retaining wall is a structure designed and constructed to resist the lateral pressure of soil when there is a desired change in ground elevation that exceeds the angle of repose of the soil. The active pressure increases on the retaining wall proportionally from zero at the upper grade level to a maximum value at the lowest depth of the wall. The total pressure or thrust may be assumed to be acting through the centroid of the triangular distribution pattern, one-third above the base of the wall.
Retaining walls serve to retain the lateral pressure of soil. The basement wall is thus one form of retaining wall. However, the term is most often used to refer to a cantilever retaining wall, which is a freestanding structure without lateral support at its top. Typically retaining walls are cantilevered from a footing extending up beyond the grade on one side and retaining a higher level grade on the opposite side. The walls must resist the lateral pressures generated by loose soils or, in some cases, water pressures. The most important consideration in proper design and installation of retaining walls is to recognize and counteract the fact that the retained material is attempting to move forward and downslope due to gravity. This creates lateral earth pressure behind the wall which depends on the angle of internal friction (phi) and the cohesive strength (c) of the retained material, as well as the direction and magnitude of movement the retaining structure undergoes. Lateral earth pressures are typically smallest at the top of the wall and increase toward the bottom. Earth pressures will push the wall forward or overturn it if not properly addressed. Also, any groundwater behind the wall that is not dissipated by a drainage system causes an additional horizontal hydrostatic pressure on the wall. It is very important to have proper drainage behind the wall as it is critical to the performance of retaining walls. Drainage materials will reduce or eliminate the hydrostatic pressure and will therefore greatly improve the stability of the material behind the wall, assuming that this is not a retaining wall for water. Further background information.
This worksheet performs the necessary DESIGN checks, DUCTILITY checks and REINFORCEMENT checks. It also performs stability control checks against slipping, overturning, base pressure and displacement. Reinforced Concrete Design is checked against the requirements of ACI318. The user is required to define geometry, soil data, wall data and loads.
VERSION 1.1 EXTRAS
+ RESULTS
+ REPORTS
+ UNITS PROBLEMS
Calculation Reference
Hydraulics
Retaining wall design
Reinforced conrete design
ACI318
Calculation Preview
Full download access to any calculation is available to users with a paid or awarded subscription (XLC Pro).
Subscriptions are free to contributors to the site, alternatively they can be purchased.
Click here for information on subscriptions.

