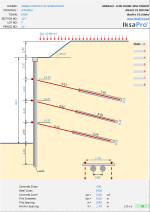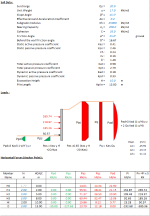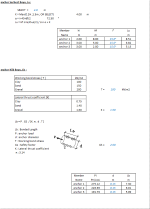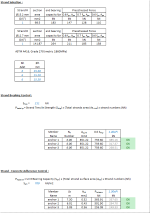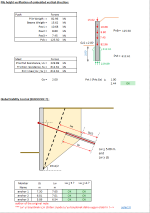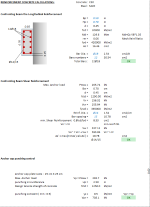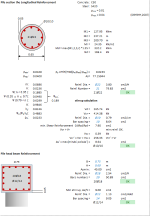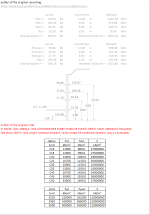IksaPro - Retaining Wall with Anchors

Description









This spreadsheet calculation accounts for the following:
Concrete Class
Steel Class
Concrete Cover
Pile Diameter
Pile Spacing
Anchor Spacing
Soil Data :
anchor Kök Boyu, Lb :
REINFORCEMENT CONCRETE CALCULATIONS:
Confronting Beam the Longitudinal Reinforcement
Confronting Beam Shear Reinforcement
Anchor cap punching control
Calculation Reference
Retaining Wall
Geotechnic Calculations
Anchor Design
The design of a retaining wall with anchors involves several steps to ensure stability, adequate load-carrying capacity, and durability. Anchors are used to provide additional support and stability to the retaining wall, particularly in cases where the retained soil exerts high lateral pressure on the wall. Here's an outline of the design process for a retaining wall with anchors:
-
Site investigation: Perform a geotechnical investigation to determine the soil properties, groundwater levels, and any other relevant site conditions. This information will be used in the design and analysis of the retaining wall and anchors.
-
Load determination: Calculate the loads acting on the retaining wall, including the lateral earth pressure from the retained soil, surcharge loads, water pressure, and any other applicable loads. The lateral earth pressure can be determined using methods such as Rankine or Coulomb theory, depending on the soil and wall conditions.
-
Structural analysis: Analyze the retaining wall for stability against sliding, overturning, and bearing capacity failure. In this step, consider the additional support provided by the anchors and determine the required anchor force to resist the lateral loads.
-
Design of the wall: Design the wall's dimensions, reinforcement, and materials based on the structural analysis results. This includes selecting the appropriate thickness, height, and type of retaining wall (e.g., cantilever, gravity, or reinforced concrete), as well as the required reinforcement to resist bending moments and shear forces.
-
Design of the anchors: Design the anchors, including their type, length, inclination, and spacing. Common types of anchors used in retaining walls include ground anchors (also known as tiebacks) and rock anchors. The anchor design should consider the required anchor force, bond length, and the soil or rock properties to ensure adequate pull-out resistance.
-
Connection design: Design the connection between the anchors and the retaining wall to ensure proper load transfer and resistance to the applied forces. This may involve designing anchor plates, walers, or other connection components, depending on the specific anchor system used.
-
Drainage and waterproofing: Design appropriate drainage and waterproofing systems to manage water behind the retaining wall and minimize the buildup of hydrostatic pressure. This may involve the use of weep holes, perforated pipes, or drainage layers behind the wall.
-
Construction and installation: Prepare detailed construction drawings and specifications for the retaining wall and anchor system. This should include the wall dimensions, reinforcement details, anchor layout, and installation procedures.
-
Inspection and maintenance: Regularly inspect the retaining wall and anchor system for signs of distress or failure and perform any necessary maintenance to ensure long-term performance and stability.
It is essential to consult with geotechnical and structural engineers familiar with the local conditions and follow the relevant design codes and guidelines, such as Eurocode 7 (EN 1997) for geotechnical design and Eurocode 2 (EN 1992) for concrete structures, when designing a retaining wall with anchors.
Calculation Preview
Full download access to any calculation is available to users with a paid or awarded subscription (XLC Pro).
Subscriptions are free to contributors to the site, alternatively they can be purchased.
Click here for information on subscriptions.

