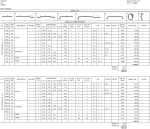Bar Cutting Form

Description
Bar cutting calculator.
Calculation Reference
Reinfoced Concrete
Structural Design
Steel Designers Manual
A rebar cutting form, also known as a rebar cutting list, is a document that outlines the details of reinforcement bars (rebars) that need to be cut and bent for a specific construction project. This form helps to organize and manage the cutting and bending process of rebars, ensuring that the correct lengths and shapes are prepared for each phase of construction.
A typical rebar cutting form includes the following information:
-
Project details:
- Project name
- Project location
- Contractor's name
- Date
-
Rebar details:
- Rebar size: The diameter of the rebar, usually denoted in millimeters or by the number system used in the US (e.g., #4, #5, #6, etc.).
- Rebar type: The type of steel used for the rebar (e.g., carbon steel, stainless steel, etc.) and any required coatings (e.g., epoxy-coated).
-
Rebar cutting schedule:
- Bar mark: A unique identifier for each group of rebars with the same specifications.
- Shape code: A code that represents the shape of the bent rebar, typically based on industry standards such as the American Concrete Institute (ACI) or British Standards (BS).
- Length: The total length of the rebar, including any additional length required for bending.
- Quantity: The number of rebars with the same specifications needed for the project.
-
Bending details:
- Bending dimensions: The dimensions of each bend, such as the length of each leg and the angle between them.
- Bending radii: The radius of curvature for each bend, if applicable.
-
Cutting and bending instructions:
- Cutting method: The method used to cut the rebar, such as shearing, sawing, or flame cutting.
- Bending method: The method used to bend the rebar, such as manual bending, machine bending, or hydraulic bending.
- Tolerances: Any allowable tolerances for the cutting and bending processes.
A rebar cutting form should be prepared by an engineer or detailer familiar with the specific project requirements and rebar fabrication processes. This document is crucial for ensuring that the reinforcing steel is cut and bent accurately to meet the structural design requirements of the project.
Calculation Preview
Full download access to any calculation is available to users with a paid or awarded subscription (XLC Pro).
Subscriptions are free to contributors to the site, alternatively they can be purchased.
Click here for information on subscriptions.

