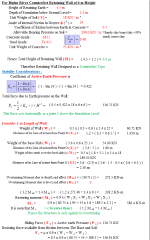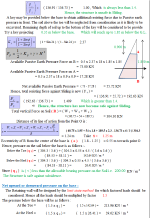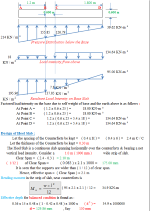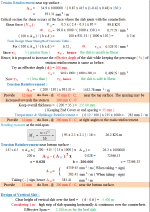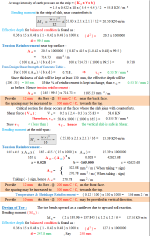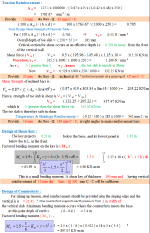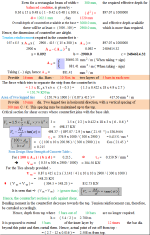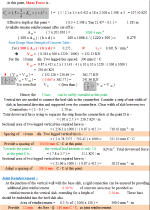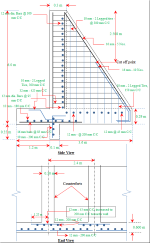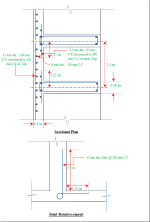Counterfort Retaing Wall of 6 m Height Design & Cost

Description
For Diphu River Counterfort Retaining Wall of 6 m Height
Stability Considerations :
Net upward or downward pressure on the base :
Design of Heel Slab :
Design of Vertical Slab :
Design of Toe :
Design of Shear Key :
Design of Counterforts :
Joint Reinforcement :-
DESCRIPTION OF ITEM FOR RETAINING WALL
A2.7 : Earth work in excavation over areas (exceeding 30 cm in depth, 1.5m in width as well as 10 sqm on plan) including disposal of excavated earth, lead up to 50 m and lift up to 1.5 m, disposed earth to be levelled and neatly dressed.
A2.7.1 : Ordinary rock.
A4.2 : Providing and laying cement concrete in retaining walls, return walls, walls (any thickness) including attached pilasters, columns, piers, abutments, pillars, posts, struts, buttresses, string or lacing courses, parapets, coping, bed blocks, anchor blocks, plain window sills, fillets etc. upto a floor five level, excluding the cost of centring, shuttering and finishing.
A4.2.2 → 1:1:5:3 (1 Cement:1.5 coarse sand : 3 graded stone aggregate 20 mm nominal size)
A4.2.1 → 1:1:2 (1 Cement : 1 coarse sand : 2 graded stone aggregate 20 mm nominal size)
A5.18 : Reinforcement for R.C.C. work including straightening, cutting, bending, placing in position and binding all complete .
A5.18.4 : Hot rolled deformed bars (Tor)
A2.25 : Filling available excavated earth (excluding rock) in trenches, plinth, sides of foundations etc. in layers not exceeding 20cm in depth: consolidating each deposited layer by ramming and watering, lead up to 50 m and lift up to 1.5 m
BILL OF MATERIALS AND COST
Calculation Reference
Retaining Wall
Concrete Design
Bill of Materials
Calculation Preview
Full download access to any calculation is available to users with a paid or awarded subscription (XLC Pro).
Subscriptions are free to contributors to the site, alternatively they can be purchased.
Click here for information on subscriptions.

