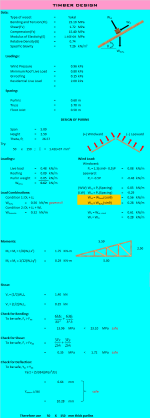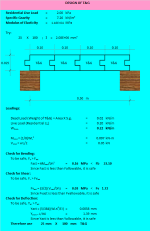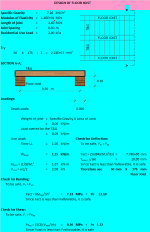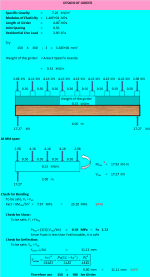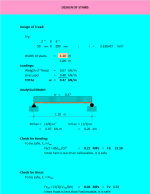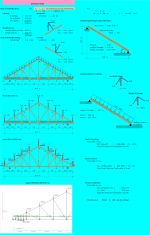Wood Component Design

Description
Timber Design
Design of T&G
Design of Floor Joist
Design of Girder
Design of Stairs
Design Of Truss
Data:
Loadings:
Spacing:
Loadings:
Calculation Reference
Structural Design with Wood
Design of Buildings
Designing Homes
Calculation Preview
Full download access to any calculation is available to users with a paid or awarded subscription (XLC Pro).
Subscriptions are free to contributors to the site, alternatively they can be purchased.
Click here for information on subscriptions.
Comments: 2
×
johndoyle-admin
9 years ago
We do offer [advice and tools for unit conversion](/support/faqs/trouble-with-units/). This will help you move forward.
9 years ago
Wow what a colourful calculation providing a great insight into the design of wooden buildings. Its well laid out and explains the whole calculation process. I really enjoyed reviewing this and I have awarded a 6 month XLC Pro subscription by way of thanks. An Amazing debut calculation Paul.

