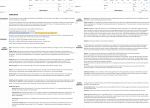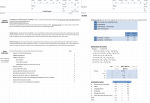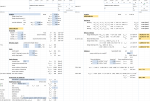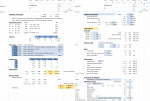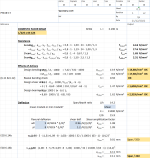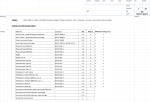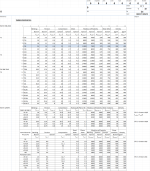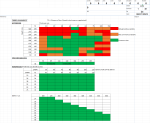Timber - Beams to EC5

Description
A spreadsheet to aid designing rectangular and square beams in flexure using EC5. It comprises four worksheets; Notes, Design, Example and Tables. Notes explain the background, references and what user inputs are needed. The design requires the input of design actions and requires the user to be able to select the correct materials, strength class, service class, loading pattern, etc., from pull-down boxes and tables. Assistance and explanation is given.
This spreadsheet is an aid to designing timber rafters and joists to BS EN1995-1. It can be used for solid, glulam or LVL rectangular and square sections in softwood or hardwood restrained along the compression flange by battens or floor boards.
There are four worksheets; these notes, a template for the design of timber sections in bending, an example, and a sheet of tables and other useful information, some of which are referenced in the calculation formulae. The design spreadsheet can be used without these notes and the example, but will need the tables worksheet.
The calculation sheet uses XLC add-in v16.03.26 from ExcelCalcs.com
The decimal separator is a comma ',' not a full stop
Cells for user entry are shaded light blueCells with output values are shaded yellow
Warning! - Some cells contain pass through values (values used to reference other cells) and are hidden. If copying and pasting ensure that you include any cells in the two 'output' columns in the right margin.
BS EN 1995-1-1 2004 A2 2014 Design of timber structures - General rules
BS EN 1995-1-1 2004 A1 2008 UK NA to Design of timber structures - General rules
GD6 Guidance Document 6 Vibration in timber floors (Eurocode 5) 2009 TRADA Technology Ltd
Span: Enter the span in metres. The span can be taken as the clear distance between joist hangers or walls + 25mm bearing each end
Design Values: Both shear and moment are factored and per metre width - the adjustment for spacing is made later by calculating the number of members - if required for a single member, set the spacing to 1000c/c.
'The shear is used to calculate bearing stress and is the value at the reaction.
Actions for calculating deflexion are unfactored. A figure for creep is needed because EC5 has two limiting conditions'
Enter the spacing of joists in mm.
Properties: Enter the depth of section, breadth of section and bearing length in mm. Some guidance on available sections is given in Timber Availability in the tables spreadsheet. Most rafters and joists are regularised on the depth and the T2 dimension should be used. This is 3-5mm less than the sawn dimension. The spreadsheet works out the section properties and number per m width
Notch: Enter the depth of any notch, measured perpendicular to the edge. Enter the distance between the corner of the notch and the centre of the bearing, and the sloping length of the notch, only if the notch is on the bearing edge.
Grade Stresses: Enter the Strength Class from the pull down menu, which references table 'Timber Properties' in the separate spreadsheet. The properties are automatically populated from the same table.
Partial Factor for materials: select the material from the pull-down box. The partial factor will be matched using the data in table 'Partial Factor for Materials' If using sold timber and individual sections are not grade stamped, select the 'package marked option'. This entry for the material used is referenced in several other parts of the calculation.
Modification Factors
Service Class: Select from the pull down list. Usually roofs will be SC2 and intermediate floors SC1. For assistance see table 'Service Classes'. If an inappropriate service class is selected, a warning will appear in the right margin
Load Duration: Select from the pull down list. This must be consistent with the design bending moment and shear force. For assistance see table 'Load Duration Classes' The modification factor is selected from table 'Load Duration Modification Factor' automatically.
Load sharing: If members share the loads and there are more than 4 in a system, the modification factor is 1,1. Custom and practice is that the spacing should be 610mm or less. Otherwise, this figure is 1
Compression Strength: Rafters and joist will nearly always be on discrete supports (hangers, walll plate) supporting a uniform distributed load and the k value will be 1,5 or 1,75 for glulam. The pull down box allows the support condition to be changed
Calculation Preview
Full download access to any calculation is available to users with a paid or awarded subscription (XLC Pro).
Subscriptions are free to contributors to the site, alternatively they can be purchased.
Click here for information on subscriptions.

