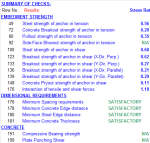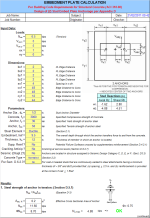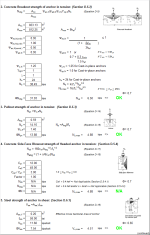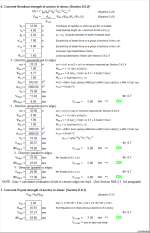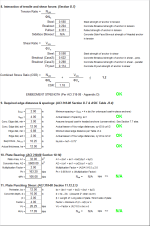Embedment Strength of stud plate

Description
"EMBEDPL2.xls" is a MS-Excel spreadsheet workbook for the analysis of (2) Headed Concrete Anchors, HCA, per ACI 318-08, Appendix D. The spreadsheet is designed to find the embedment strength in concrete for the required plate within certain concrete parameters. The spreadsheet is protected but with no password required.
"EMBEDPL2" --- Embedment Strength of stud plate
Program Description: "EMBEDPL2.xls" is a MS-Excel spreadsheet workbook for the analysis of (2) Headed Concrete Anchors, HCA, per ACI 318-08, Appendix D. The spreadsheet is designed to find the embedment strength in concrete for the required plate within certain concrete parameters. The spreadsheet is protected but with no password required.
Program Environment:Microsoft Office Excel 2003
Creation Date:February 17th, 2011
Design References:1. ACI 318-08
2. PCI Design Handbook, 6th Edition
Program Assumptions and Limitations:
1. This spreadsheet program is intended to analyze and design the embedment of four headed concrete anchors affixed to a rigid plate. Shear and tension embedment strength is calculated per Appendix D of ACI 318. The bearing capacity is calculated per Section 10 & 11 of ACI 318.
2. This program assumes that the anchor strength is not governed by ductile yielding of the anchored steel which would cause significant redistribution of anchor forces and that the attachment that distributes the loads to the anchors is sufficiently stiff.
3. The required strength is calculated from the applicable load combinations in Section 9.2.
4. This spreadsheet, as well as the provisions of Appendix D, do not apply to the design of anchors in hinge zones of concrete structures under seismic loads.
5. This program assumes that the studs are not post-tensioned, post-installed, or torqued controlled anchors. However for conservative calculations, the minimum edge distance required uses limitation for torque controlled anchors (actual minimum edge distance per section 7.7)
6. This program assumes that the member clear cover is 2 inches for the purpose of punching shear calculations.
7. This program does not afford entry of eccentricity in the z-axis.
8. This program does not account for strength of the plate itself or the welding affixing the studs to the plate.
9. This program contains numerous "comment boxes" which contain a wide variety of information including explanations of input or output items, equations used, data tables, etc. (Note: presence of a "comment box" is denoted by a "red triangle" in the upper right-hand corner of a cell. Merely move the mouse pointer to the desired cell to view the contents of that particular "comment box".)
Program Theory and Operation: The top left of the spreadsheet screen allows for input of required information in lightly yellow highlighted boxes. Information required includes the following:
Anchorage Spreadsheet:
Input:
1. Loads:
a. Nua (Ultimate Factored Tensile Load) in kips
b. Vua (Ultimate Factored Shear Load) in kips in the x direction
c. Vua (Ultimate Factored Shear Load) in kips in the y direction
d. ex, Eccentricity of load about the x-axis
d. ey, Eccentricity of load about the y-axis
2. Dimensions:
a. bx1, Steel edge distance: distance from the centerline of bolt to the edge of plate in x direction.
b. bx2, Steel edge distance: distance from the centerline of bolt to the edge of plate in x direction.
c. by1, Steel edge distance: distance from the centerline of bolt to the edge of plate in y direction.
d. by2, Steel edge distance: distance from the centerline of bolt to the edge of plate in y direction.
e. sx1, Stud spacing distance: distance between the centerline of bolts in x direction.
f. sy1, Stud spacing distance: distance between the centerline of bolts in y direction. [only in "EMBEDPL"]
g. cx1, Concrete edge distance: distance from the centerline of bolt to the edge in x direction.
h. cx2, Concrete edge distance: distance from the centerline of bolt to the edge in x direction.
i. cy1, Concrete edge distance: distance from the centerline of bolt to the edge in y direction.
j. cy2, Concrete edge distance: distance from the centerline of bolt to the edge in y direction.
3. Parameters :
a. Stud Anchor Diameter, db
b. Specified Compressive strength of Concrete, f'c
c. Specified Yield strength of anchor steel, fy
d. Specified Tensile strength of anchor steel, futa
e. Steel element, Ductile or Brittle: per Section D.1
f. The overall depth through which the anchor transfers force to and from the concrete, hef
g. Thickness of member in which an anchor is located, ha
h. Potential Failure Surfaces crossed by supplementary reinforcement (Section D.4.2.1)
i. Is there anticipation of cracking at service levels (See Section D.6.2.7)?
j. Are anchors are located in structure assigned to Seismic Design Category C, D, E, or F. (Sect. D3.3)?
k. Concrete Type per Section 2.2.
l. Per Section D.6.2.3? For cast-in headed studs that are continuously welded to steel attachments having a minimum thickness of > 3/8" and db/2 provided that: (a) spacing > 2.5 in. and (b) reinforcement is provided at the corners if ca2 < 1.5hef.
Output:
1. Steel strength of anchor in tension: (SEC D.5.1)
2. Concrete Breakout strength of anchor in tension: (SEC D.5.2)
3. Pullout strength of anchor in tension: (SEC D.5.3)
4. Concrete Side-Face Blowout strength of Headed anchor in tension: (SEC D.5.4)
5. Steel strength of anchor in shear: (SEC D.6.1)
6. Concrete Breakout strength of anchor in shear: (SEC D.6.2)
7. Concrete Pryout strength of anchor in shear: (SEC D.6.3)
8. Interaction of tensile and shear forces: (SEC D.7)
9. Required edge distances & spacings: (ACI 318-08 Section D.7 & ASIC Table J3.4) See Calculated section
10. Plate Bearing: (ACI 318-08 Section 10.14)
11. Plate Punching Shear: (ACI 318-08 Section 11.12.2.1)
Calculation Reference
Structural Design
Steel Designers Manual
ACI 318-08
Calculation Preview
Full download access to any calculation is available to users with a paid or awarded subscription (XLC Pro).
Subscriptions are free to contributors to the site, alternatively they can be purchased.
Click here for information on subscriptions.
1. Yes, I have other spreadsheets with multiple bolt patterns but I can't give away everything. :)
2. I would but Hilti PROFIS program is much more effective than any spreadsheet I would make.
1. do you have similar spreadsheets with multiple bolt pattern?
2. since industry wide we use Hilti anchor bolts, did you think of adding the database from their webpage, it would be an awesome spreadsheet if you had both item 1 and 2.

