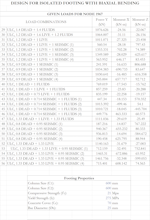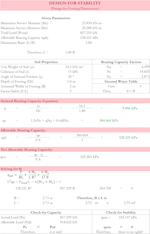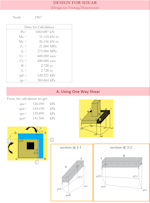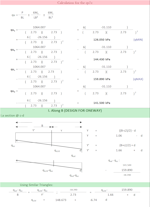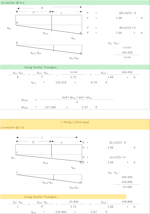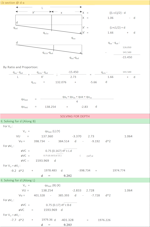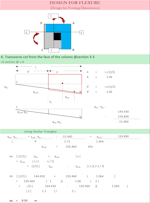DESIGN FOR ISOLATED FOOTING WITH BIAXIAL BENDING

Description
general engineering description of designing an isolated footing subjected to biaxial bending:
An isolated footing supports a column or pedestal and transfers its load to the underlying soil. When the supported member is subjected to moments about two orthogonal axes, the footing experiences biaxial bending.
The design process involves:
- Determining the vertical load and moments acting on the footing based on the loads on the supported member.
- Selecting appropriate footing dimensions (length and width) based on the column dimensions, loading, soil conditions, and available construction space.
- Calculating soil bearing pressure and checking against allowable bearing capacity of the soil. The pressure should be within safe limits to prevent excessive settlement.
- Designing the footing thickness to resist bending in two directions using the appropriate reinforcement. This involves calculating bending moment and shear force envelopes and checking against capacity.
- Detailing the reinforcement including bottom and top bars along each direction to resist the bending moments. An appropriate amount of steel is provided to limit stresses and cracking.
- Checking one-way and two-way shear stresses against capacity. Shear reinforcement may be required if stresses exceed limits.
- Checking development length of bars and providing appropriate cover for durability.
The final design should satisfy strength, serviceability, and constructability requirements while being cost effective.
The design of isolated footings subjected to biaxial bending is typically governed by the following design codes and standards around the world:
- British Standards BS EN 1992 Eurocode 2 - Design of concrete structures
- British Standards BS 8110 - Structural use of concrete
- ACI 318 - Building Code Requirements for Structural Concrete by American Concrete Institute
- ASCE 7 - Minimum Design Loads and Associated Criteria for Buildings and Other Structures by American Society of Civil Engineers
- Eurocode 2 - Design of concrete structures (EN 1992)
- Eurocode 7 - Geotechnical design (EN 1997)
- Eurocode 8 - Design of structures for earthquake resistance (EN 1998)
- IS 456 - Indian Standard Plain and Reinforced Concrete Code of Practice
- AS 3600 - Concrete Structures Standard in Australia
- NZS 3101 - Concrete Structures Standard in New Zealand
- CSA A23.3 - Concrete Design Standard in Canada
- SANS 10100 - South African Standard Code of Practice for Concrete Structures
Additionally, many countries have their own national design codes or adapt Eurocodes with country-specific parameters. Most modern codes for concrete design around the world have provisions for biaxial bending and refer to ACI 318 or Eurocode 2 for detailed guidance
Calculation Preview
Full download access to any calculation is available to users with a paid or awarded subscription (XLC Pro).
Subscriptions are free to contributors to the site, alternatively they can be purchased.
Click here for information on subscriptions.

