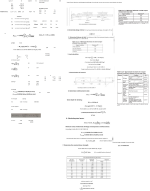slab design ACI 318-14

Description
A slab, in the context of construction and architecture, is a broad, flat, thick piece of concrete, stone, metal, or other material that is used as a base or structural element in buildings.
You can think of a slab as the 'floor' of a building. It's the surface you walk on inside a house or building. In a house, for example, the slab would be the concrete foundation that the house is built on. It's typically several inches thick and provides a strong, stable, and level base for the rest of the structure.
In multi-story buildings, slabs also form the 'ceilings' and 'floors' between different levels of the building. These slabs are usually made of concrete and are reinforced with steel bars to make them stronger. They have to be designed and built carefully to safely support the weight of the people, furniture, and equipment that will be on them, as well as the weight of the building itself.
The American Concrete Institute's ACI 318-14 is a comprehensive set of guidelines for the design and construction of concrete structures. Section 5.3.1 specifically pertains to the design of slabs.
In the context of ACI 318-14, slab design involves the calculation of the slab's thickness, reinforcement, and other parameters to ensure that the slab can safely carry the loads applied to it. This includes both the dead load (the weight of the slab itself and any permanent fixtures) and the live load (temporary loads such as people, furniture, vehicles, etc.).
The slab design process typically involves the following steps:
-
Load Calculation: Determine the loads that the slab will need to support. This includes both dead loads and live loads.
-
Slab Thickness: Calculate the required slab thickness based on the loads, the slab's span, and the concrete's strength.
-
Reinforcement Design: Determine the size, spacing, and layout of the reinforcement bars (rebars) that will be embedded in the slab to provide additional strength and prevent cracking.
-
Deflection Checks: Ensure that the slab's deflection (bending under load) will not exceed acceptable limits.
-
Detailing: Create detailed drawings showing the slab's dimensions, reinforcement layout, and other construction details.
It's important to note that the specific requirements and calculations can vary depending on the type of slab (e.g., one-way slab, two-way slab, flat slab, etc.), the properties of the concrete and reinforcement, and the specific design codes and standards applicable in your region.
Calculation Preview
Full download access to any calculation is available to users with a paid or awarded subscription (XLC Pro).
Subscriptions are free to contributors to the site, alternatively they can be purchased.
Click here for information on subscriptions.

