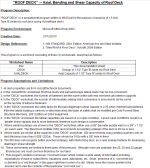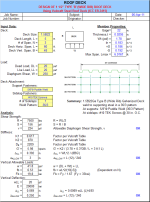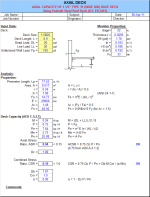Steel Roof and Floor Deck

Description
"ROOF DECK" --- Axial, Bending and Shear Capacity of Roof Deck
Program Description:
"ROOF DECK" is a spreadsheet program written in MS-Excel for the purpose of analysis of 1.5 inchType 'B' (wide rib) roof deck (using Vulcraft type deck).
This calculation is a varient of a similar calculation on the siite.
Program Environment:Microsoft Office Excel 2003
Creation Date:21/12/2010
Design References:
- AISI STANDARD, 2001 Edition. American Iron and Steel Institute.
- "Steel Roof & Floor Deck"; Vulcraft; 2008 Edition
This program is a workbook consisting of three (3) worksheets, described as follows:
Doc - documentation sheet
DECK - Design of 1 1/2" Type 'B' (wide rib) Roof Deck
AXIALDECK - Axial Capacity of 1 1/2" Type 'B' (wide rib) Roof Deck
Program Assumptions and Limitations:
- All deck properties are from Vulcraft technical documents.
- In the "AXIALDECK" worksheet, Roof live loads and wall anchorage lateral loads may be non-concurrent.
- In the "DECK" worksheet, the number of fasteners are the same at the both end members and interior supports.
- In the "DECK" worksheet, the number of intermediate sidelap stitch connectors is assumed to be the same as the number of extreme fasteners.
5. In the "DECK" worksheet, the safety factor for the bare diaphragm shear capacity is 2.35 when mechanically fastened. If the the lateral loading is seismic or other than wind, the factor of safety shall be modified per Cold-Formed Steel Structural Members, 2001 Edition w/ 2004 Suppliment.
6. In the "DECK" worksheet, the lateral capacities are based on a 3 span condition. Lesser span conditions result in a greater shear capacity due to more fasteners, therefore such design is conservative.
7. Where welded sidelaps are shown in the "DECK" worksheet, either use a 5/8" diameter puddle weld or a 3/8" x 1 1/2" arc seam weld. The Steel Deck Institute (SDI) recommends not welding sidelaps if the deck is 22 Ga or less.
8. Where welds are shown at the supports in the "DECK" worksheet, SDI recommends using welding washers only on deck thickness less than 0.028" (22Ga). These should be 16Ga with a 3/8" hole in them.
9. The SDI does not recognize button punched sidelaps, with interlocking deck, as a valid sidelap fastener for developing diaphragm shear strength.
10. These worksheets are limited to three types of thicknesses. Although more are available, the 22, 20 and 22 gauge thicknesses are most common thickness for roof deck.
11. This program contains numerous “comment boxes” which contain a wide variety of information including explanations of input or output items, equations used, data tables, etc. (Note: presence of a “comment box” is denoted by a “red triangle” in the upper right-hand corner of a cell. Merely move the mouse pointer to the desired cell to view the contents of that particular "comment box".)Calculation Reference
AISI STANDARD
Steel Roof & Floor Deck
Steel Designers Manual
Calculation Preview
Full download access to any calculation is available to users with a paid or awarded subscription (XLC Pro).
Subscriptions are free to contributors to the site, alternatively they can be purchased.
Click here for information on subscriptions.
Comments: 2
×



