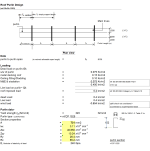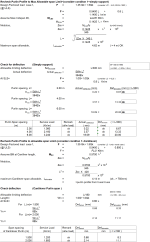Roof Purlin Design to BS En 1993

Description
Roof Purlin design to S EN 1993. Excel file on design of a metal purlin for roof either metal decking or clay tile roof. The design spreadsheet allow user to input span of purlin, loadings of the roof material, purlin data to check the viability of the Purlin profile input. A deflection check under the BS En 1993 code check the permissible deflection of the input purlin under SLS (service limit state). All input units are in millimetres. Design is in compliances to BS EN 1993 and BS En 1990.
Roof purlins play a vital role in the structural design of roofs, providing support and stability to the roof covering and transferring loads to the main structural frame. The design of roof purlins in accordance with the Eurocode standard EN 1993 involves several considerations.
-
Material Selection: The first step in purlin design is selecting an appropriate material, typically steel or timber. The material should possess suitable strength and durability characteristics to withstand the anticipated loads and environmental conditions.
-
Load Calculation: The next step is determining the loads that the purlins will be subjected to. This includes dead loads (e.g., self-weight of purlins and roof covering), live loads (e.g., snow loads, maintenance loads), and any other relevant loads specified by the design codes or local regulations.
-
Structural Analysis: The purlin system needs to be analyzed to determine the internal forces (such as bending moments and shear forces) and deflections. This analysis considers the span of the purlins, the geometry of the roof, and the support conditions.
-
Purlin Sizing: Based on the calculated internal forces, the purlins' size and section properties are determined. The purlin sections can be selected from standard section tables, considering factors such as their load-carrying capacity, serviceability requirements, and aesthetic considerations.
-
Design Checks: The selected purlin sections are then checked for their structural adequacy. This involves verifying whether the purlins can withstand the calculated internal forces without exceeding the material's allowable stress or deflection limits.
-
Connection Design: The connections between the purlins and the main structural frame or supporting elements must be designed to transfer the forces effectively. Connection design includes considerations such as bolt sizing, welding requirements, and the prevention of local instability.
-
Fire Design: In some cases, fire design may be necessary to ensure that the purlins maintain their structural integrity during a fire event. This involves assessing the purlins' resistance to elevated temperatures and considering appropriate fire protection measures.
Calculation Preview
Full download access to any calculation is available to users with a paid or awarded subscription (XLC Pro).
Subscriptions are free to contributors to the site, alternatively they can be purchased.
Click here for information on subscriptions.



