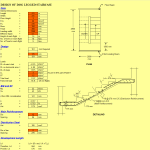Dog_legged_staircase_as per IS 456

Description
Dog Legged Staircase design as per IS 456-2000
Calculation Reference
Staircase Design
Concrete Design
Building Design
Calculation Preview
Full download access to any calculation is available to users with a paid or awarded subscription (XLC Pro).
Subscriptions are free to contributors to the site, alternatively they can be purchased.
Click here for information on subscriptions.
Be the first to comment! Please sign in or register.
×


