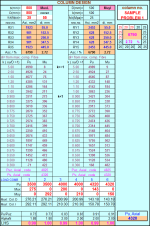Design of RCC Rect. Columns for Biaxial Bending

Description
1. GENERAL :
The design of rectangular RCC column for axial load and uniaxial bending is carried out using Pu-Mu Interaction Diagrams using SP 16. For axial compression and biaxial bending the procedure is to use the above mentioned Interaction diagrams to calculate limiting uniaxial bending moment( Muxl and Muyl) about each axes separately for given Pu and to satisfy inequality equation of IS-456 i.e. (Mux / Muxl) a + (Muy / Muyl) a < 1.
2. Design of Columns using 'SP 16' :
In SP 16, Pu-Mu interaction charts are presented for steel grade Fe 250, Fe 415 and Fe500 for
d’/D = 0.05, 0.1, 0.15 and 0.2 . The reinforcement arrangement is idealized as :
- 1. Reinforcement on two opposite faces : Chart No. 27 to 38
- 2. Reinforcement on all four faces equally distributed : Chart No. 39 to 50.
- 1. The charts for case 1 can be used for uniaxial bending only. However small bending Moment in the other direction may be, There is no way to design a column for Biaxial Bending for this arrangement of reinforcement.
- 2. When the charts are used for Mux (BM @ Major axis) for case 1, the reinforcement will be on the smaller (width- b) faces. These charts do not accommodate reinf. to be provided on larger (Depth-D) faces from detailing aspects. If a Column with D = 900mm, minimum four bars are required on each D-face, the charts can not account for these internal bars which may be of smaller diameter.
- 3. It is evident that larger diameter bars on the highly stressed face makes efficient use of reinforcement, even larger diameter bars in corner are used with advantage for biaxial bending, it can not be accommodated by use of SP16.
- 4. There would be confusion in arranging the reinforcement as equally distributed for rectangular section with large D/b ratio.
- 5. When the analysis and design is carried out using professional software, the intricacy of Column design is such that a designer would be confident only if he checks the design by his own design tools for different cases. The column design is carried for various load combinations at junction with beam at top and bottom and at @ mid height section. More over most of the software normally use the internal forces at the nodes instead of the beam face.
An effort is made to develop a spreadsheet for design of RCC columns to over come the above mentioned limitations.
3. COLUMN DESIGN SPREADSHEET:
The formulation adopted is for Limit State of Collapse as per IS 456. The Pu-Mu has been calculated considering concrete as well as each individual reinforcement bar separately.
Concrete Grade M20, Steel Grade Fe 415 is considered.
The column cross section accommodates up to maximum three internal equally spaced reinforcement bars on each face apart from the four corner bars. No. of bars on opposite faces are same, i.e. on any face no. of bars would be 2 to 5. At a time six load combinations are included but process can be repeated for any numbers in the same sheet.
Pu, Mux and Muy input values are Positive only.
4. DESIGN PROCESS :
Give Input Data in white space, with red font. The last row will indicate whether the reinf. provided is adequate or otherwise modify grade of concrete or increase reinforcement.
In case percentage of steel < 0.8 % and > 4 %, the user will be warranted to REVISE REINF.
5. WORKSHEETS IN THIS BOOK:
* The Worksheet 'Mux' shows data, steps and output calculation points for Interaction diagram Pu-Mux diagram which is interpolated for Muxl.
* The Worksheet 'Muy' shows data, steps and output calculation points for Interaction diagram Pu-Muy diagram which is interpolated for Muyl.
* The worksheet 'Sample Problem' shows the design output for understanding the problem.
6. DISCLAIMER
* TO BE USED BY QUALIFIED STRUCTURAL ENGINEER FOR DESIGN AS PER OF IS - 456. CHECK BEFORE USE.
* NO LIABILITY OF DEVELOPER OF ANY TYPE UNTILL A LICENCE AGREEMENT IS SIGNED BETWEEN USER AND DEVELOPER, AND THAT THE USER IS FORMALLY TRAINED FOR USE OF THIS SPREAD SHEET, INCL. ITS ADVANTAGES AND ITS LIMITATIONS.
Calculation Reference
Reinforce Concrete Design
Indian Standard 456
RCC Design
Calculation Preview
Full download access to any calculation is available to users with a paid or awarded subscription (XLC Pro).
Subscriptions are free to contributors to the site, alternatively they can be purchased.
Click here for information on subscriptions.




