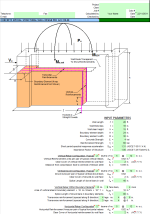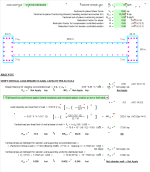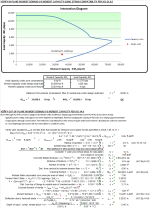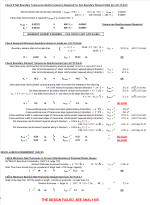Concrete Special Structural Wall ACI 318-08.xls

Description
The International Building Code (IBC) requires all concrete walls in seismic category D, E, and F, must be designed as a Special Reinforced Concrete Shear Wall. Basically all concrete walls in the West Coast of the US must be designed as a special wall.
The calcs in this spreadsheet are transparent unlike the typical blackbox calculations.
Also the figure of the wall in the spreadsheet changes with the input parameters.
The spreadsheet checks essentially all of the applicable codes in the ACI 318-08. The spreadsheet contains extensive boolean programming to address the convoluted nature of the code provisions for special concrete structural walls.
Anyone who has designed a special concrete structural wall knows how extremely complicated it can be, and will surely appreciate how easy to use and how thorough this spreadsheet is.
IMPORTANT: If upon opening this file, a warning message about circular referencing appears, DO NOT CLICK OK. You must CLICK CANCEL, click on Tools -> Options -> Calculation tab and enable Iteration as shown in the picture to the right. or the spreadsheet will not work properly. The reason for iteration: A vertical axial load P applied eccentrically on the wall will induce a deflection in the wall. The axial load P applied eccentrially on a wall that is deflected will cause it to deflect more. If this iteration was to be calculated by hand, it will take multiple iterations before the numbers converge to an acceptable level.
Calculation Reference
Reinforced Concrete
ACI318-08
Calculation Preview
Full download access to any calculation is available to users with a paid or awarded subscription (XLC Pro).
Subscriptions are free to contributors to the site, alternatively they can be purchased.
Click here for information on subscriptions.
Yes, some kind of unity check may be appropriate when you have significant in-plane and out-of-plane bending effects occurring simultaneously. However, there are no codes or published design guides out there that address this issue. Also it is rare to have any significant out-of-plane bending in your shear wall. The out-of-plane bending is normally for walls supporting a large cantilever slab or basement walls resisting soil. Walls supporting a cantilever slabs should not experience much in-plane shear or moments. Basement walls are braced top and bottom so the out-of-plane bending should have insignificant effect on its in-plane shear and moment capacity.
Please comment on the need to have a final wall check using a unity equation....pu/pa + Mux/Max + Muy/May.....if these walls have axial and bending in two directions I think we need to check a unity equation or plot an intercation curve for the wall stability. What say you?
Alan




