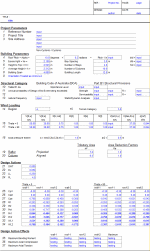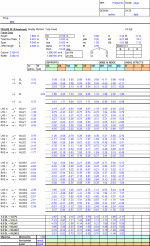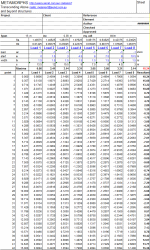Application for Generation of Height Span Charts Gable Frame Sheds

Description
Excel/VBA Application used to generate height versus span charts for the limiting capabilities of structural sections used for gable frame sheds. Wind loading is to Australian code AS1170.2. Dimensions of frame can be changed along with most of the wind loading parameters, via the use of dialogue boxes. To change the structural sections used will have to change the VBA code.
WARNING: when run it takes about 20 minutes to generate one Excel XY chart, with several different height span curves.
NB: The opptional multiframe procedures will only work if have multiframe and provide a VBA reference to the multiframe COM object. The microstran procedures are suffering from improved feature: they don't appear to be working. I have other work books for that purpose. The span tables are working. Install into shared documents folder, and exelcalcs subfolder, and then a further subfolder schDesignEngineR01. DesignEngine is the main file, just press the big button and follow the dialogue boxes.
Calculation Reference
Excel VBA
Austrailian Building Code
Structural Analysis Of Frames
Calculation Preview
Full download access to any calculation is available to users with a paid or awarded subscription (XLC Pro).
Subscriptions are free to contributors to the site, alternatively they can be purchased.
Click here for information on subscriptions.
Wind TC3 to AS1170.2
http://www.scribd.com/doc/59225263/Chart9BTC3y04m06d14R2
Wind TC2 to AS1170.2
http://www.scribd.com/doc/59225325/Chart9CTC2y04m06d14R2
Full range of design charts for TC3, with variable frame spacing:
http://www.scribd.com/doc/59226008/MorfJV01001
Also link to Linked In group for discussing other issues related to such buildings:
http://au.linkedin.com/groups/PreEngineered-Manufactured-Building-Systems-Group-3731642






Not sure how I can help. To me a culvert is typically a concrete u-channel, placed upside down to form a small bridge over a open drainage channel and often comes with a flat base which it sits on. So wouldn't consider it having a fixed base, probably not even a pinned base has it can slide sideways. Though being earth covered the outwards sideways movement is partially constrained. But the soil loads it and pushes it inwards.
Anycase my Kleinlogel spreadsheet has some formula for rectangular portals.
http://www.excelcalcs.com/repository/strength/frames/kleinlogel/
I have also uploaded extracts from Kleinloogel rigid frame formula on scribd.
http://www.scribd.com/doc/73910020/Extracts-Kleinlogel-Rigid-Frame-Formulas
It mainly lists the frames, so that get idea of what is in the book. Unfortunately at moment in the middle of office move so all my books are packed, so would be a few weeks before I can scan anything.
Roarkes formulas is another good place for rigid frame formula, and more readily available than Kleinlogel.
regards
Conrad