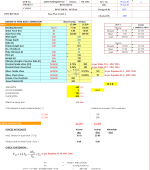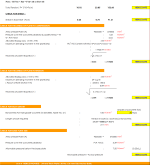AISC 2016 Base plate calculation _DG-01

Description
The AISC (American Institute of Steel Construction) 2016 specification provides guidelines for the design and construction of structural steel buildings, including base plate design. The AISC Design Guide 1 provides detailed guidance on the design of steel connections, including base plates. Here are the general steps for calculating base plates based on the AISC Design Guide 1:
-
Determine the factored column load: The factored column load is calculated by multiplying the design axial load by the load factor. The design axial load is the total load on the column, including dead load, live load, and any other applicable loads. The load factor depends on the type of load and the level of reliability required for the structure.
-
Determine the maximum moment: The maximum moment is the bending moment in the base plate due to the eccentricity of the applied load. The eccentricity is the distance between the center of the column and the line of action of the applied load. The maximum moment can be calculated using the equations provided in the AISC Design Guide 1.
-
Determine the required base plate thickness: The required base plate thickness is calculated based on the maximum moment, the allowable bending stress of the steel, and the distance between the column center and the edge of the base plate. The AISC Design Guide 1 provides equations and tables for calculating the required base plate thickness.
-
Determine the required anchor bolt diameter and embedment length: The anchor bolt diameter and embedment length are calculated based on the applied loads, the strength of the concrete, and the diameter and spacing of the anchor bolts. The AISC Design Guide 1 provides equations and tables for calculating the required anchor bolt diameter and embedment length.
-
Check the adequacy of the base plate design: The adequacy of the base plate design is checked by verifying that the base plate thickness and anchor bolt diameter and embedment length are sufficient to resist the applied loads and stresses. The design should also comply with the applicable building code and safety standards.
These are the general steps involved in calculating base plates based on the AISC Design Guide 1. It is important to note that the specific calculations and design requirements may vary depending on the specific project requirements and local building codes. It is always recommended to consult the latest version of the applicable codes and seek the advice of a licensed engineer for any specific design or construction requirements.
Calculation Preview
Full download access to any calculation is available to users with a paid or awarded subscription (XLC Pro).
Subscriptions are free to contributors to the site, alternatively they can be purchased.
Click here for information on subscriptions.


