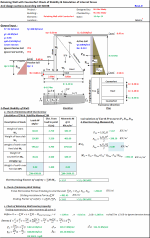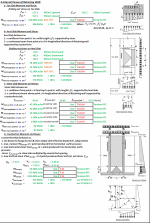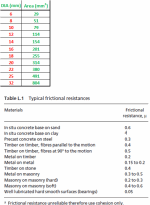ACI 318 08 Design of Retaining Wall with Counterfort

Description
References:
1- Chapter 12 of Reinforced Concrete Design, Design Theory and Examples by T. J. MacGinley_3rd Ed-2006-ISBN: 0415307961_BS8110 & EC2
2- Design and Detailing of Counterfort Retaining Wall Lecture Note
http://elearning.vtu.ac.in/P6/enotes/CV61/Des_Ret_Wal-MCN.pdf
which is part of Design and Drawing of RCC Structures - CV61 Lectures
http://elearning.vtu.ac.in/CV61.html
3- Reliability Analysis of Counterfort Retaining Walls Paper (Electronic Journal of Structural Engineering 11(1) 2011)
http://www.ejse.org/Archives/Fulltext/2011/20115.pdf
4- Typical frictional resistances, Table L.1, Appendix L of Structural Foundation Designers' Manual by W. G. Curtin_2nd-2006-140513044X
Rev 1.0
Design Toe, Heel and stem slab according ACI 318-08
Design Counterfort as a beam according ACI 318-08
Calculation Reference
Design Counterfort as a beam according ACI 318-08
Design Toe, Heel and stem slab according ACI 318-08
Reinforced Concrete Design, Design Theory and Examples by T. J. MacGinley
Calculation Preview
Full download access to any calculation is available to users with a paid or awarded subscription (XLC Pro).
Subscriptions are free to contributors to the site, alternatively they can be purchased.
Click here for information on subscriptions.
Thanks
It would be nice though to be able to switch between Metric and English units




