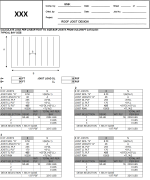ROOF STEEL JOIST-VULCRAFT

Description
Designing steel roof joists, such as open web or Vulcraft joists, involves several steps to ensure the structural integrity and functionality of the roof system. Open web steel joists are lightweight, economical, and efficient structural members that are commonly used to support roof and floor systems. Vulcraft is a well-known manufacturer of steel joists and decking products in the United States.
Here are the key steps to design steel roof joists, such as open web or Vulcraft joists:
-
Determine loads: Identify the loads acting on the roof system, including dead loads (self-weight of the joists, roof decking, insulation, etc.), live loads (occupancy or maintenance), snow loads, wind loads, and any other applicable loads. Consult the relevant building codes and standards for load requirements in your area.
-
Establish design criteria: Determine the design criteria for the steel roof joists, such as deflection limits, required fire rating, and any specific requirements for connections, bracing, or fabrication. Consult the building codes and standards, as well as the project specifications for these criteria.
-
Select joist type and depth: Choose the appropriate joist type (e.g., K-series, LH-series, or DLH-series) and depth based on the span, load requirements, and design criteria. Use the manufacturer's catalogs, such as Vulcraft's catalog, for guidance on selecting the appropriate joist type and depth. These catalogs provide load tables, span limits, and other design information.
-
Calculate the required joist spacing: Based on the total load and the selected joist type and depth, determine the required joist spacing to meet the design criteria. Ensure that the joist spacing is compatible with the roof decking and any other architectural or structural components of the roof system.
-
Design connections and bracing: Design the connections between the joists and the supporting structure, such as beams or walls, ensuring that they can transfer the loads safely. Specify the required connection hardware, such as bolts, welds, or bearing plates. Design the lateral and torsional bracing for the joists, as required, to ensure stability and resistance to lateral loads.
-
Evaluate and optimize the design: Review the design to ensure that it meets the load requirements, design criteria, and any applicable codes and standards. Optimize the design by adjusting the joist type, depth, or spacing, if necessary, to achieve the most efficient and economical solution.
-
Prepare drawings and specifications: Develop detailed drawings and specifications for the steel roof joists, including dimensions, connection details, bracing, and any required accessories, such as bridging or hangers. Ensure that the drawings and specifications are clear, concise, and coordinated with other disciplines involved in the project.
-
Coordinate with the manufacturer: Consult with the steel joist manufacturer, such as Vulcraft, to ensure that the proposed design is feasible and compatible with their fabrication capabilities. Obtain approval or shop drawings from the manufacturer to confirm the final design and details.
By following these steps, you can design steel roof joists, such as open web or Vulcraft joists, that meet the structural requirements and provide an efficient, economical, and functional roof system for your project. Always consult the relevant building codes and standards, as well as the manufacturer's guidelines, to ensure compliance with all applicable requirements.
Calculation Preview
Full download access to any calculation is available to users with a paid or awarded subscription (XLC Pro).
Subscriptions are free to contributors to the site, alternatively they can be purchased.
Click here for information on subscriptions.


