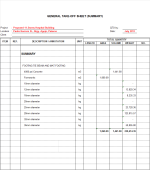Take off sheet

Description
A simple guide for quantity takeoff of concrete, rebar and formworks.
Calculation Reference
Concrete Design
Reinforced Concrete Design
Reinforced Concrete Bill of Materials
Quantity takeoff is an essential part of construction estimation, used to determine the required materials for a project. For concrete, rebar, and formworks, a simple guide can help you calculate the necessary quantities:
- Concrete quantity takeoff:
a. Determine the dimensions of the concrete elements (e.g., slabs, beams, columns, and footings) in the structure. b. Calculate the volume of each element by multiplying its length, width, and height. c. Add up the volumes of all elements to find the total concrete volume. d. Apply a waste factor (typically 5-10%) to account for over-excavation, spillage, and other factors that may increase the required concrete volume.
- Rebar quantity takeoff:
a. Review the structural drawings and identify the rebar size, spacing, and quantity for each concrete element. b. Calculate the length of rebar required for each element by considering the rebar's placement, overlap, and anchorage requirements. c. Multiply the length of each rebar piece by the number of pieces required for each element. d. Add up the total lengths of rebar for all elements, and convert the length to weight using the unit weight of steel (approx. 7850 kg/m³). Consider the specific weight of the rebar based on its diameter. e. Apply a waste factor (typically 3-5%) to account for cutting losses, fabrication errors, and other factors that may increase the required rebar quantity.
- Formwork quantity takeoff:
a. Identify the surfaces in contact with concrete that require formwork, such as the sides of beams, columns, walls, and the bottom of slabs. b. Calculate the area of each formwork surface by multiplying its length and height (or width). c. Add up the areas of all formwork surfaces to find the total formwork area. d. Determine the required formwork material (e.g., plywood, steel, or aluminum) and its dimensions. e. Calculate the number of formwork sheets or panels needed to cover the total formwork area. f. Consider additional components such as ties, bracing, and support systems in your formwork takeoff.
Remember that this simple guide is only a starting point for quantity takeoff. Accurate estimation requires a thorough understanding of the project's specifications, construction methods, and site conditions. Additionally, it's crucial to consult with experienced engineers, architects, and quantity surveyors to ensure that all aspects of the project are considered in the estimation process.
Calculation Preview
Full download access to any calculation is available to users with a paid or awarded subscription (XLC Pro).
Subscriptions are free to contributors to the site, alternatively they can be purchased.
Click here for information on subscriptions.


