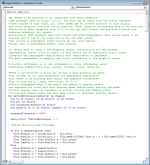VBA Experiments with Excel Shapes Layer: Structural Framing Plans

Description
Experiments with Excel shapes layer, using vba. Basically took Excel/vba code used to generate AutoCAD script files (*.scr) and modified main library to draw using Excel Shapes instead. Due to lack of modelspace/paperspace and lack of layers, currently just fudged into Excel. Also needs some work on reference coordinates: in AutoCAD I can go negative. Anycase its a work in progress.
The macro MainApplication will generate the drawings. To change between building elevations, and the framing plan or footing plan, modify the vba code in write_script.
The idea is that AutoCAD and similar are far too expensive to use as graphics engines, and also far too complex for use by sales people at point of sale, for simple structures, which can be defined by a few simple parameters and with drawings automatically generated, along with structural calculations.
At point-of-sale need to be able to generate simple sketches, size structural components and cost the materials, in a very short time frame: about 5 to 10 minutes. The more that can be confirmed between sales person and potential customer the more likely sale will take place.
This is just another component towards that end.
Will need to modify path in subroutine GrabFrameParam, to point to location of struMtrl.mdb. This used to get dimensions of sections to workout centreline geometry.
Calculation Reference
AutoCAD
Excel VBA
AutoCAD Script
Calculation Preview
Full download access to any calculation is available to users with a paid or awarded subscription (XLC Pro).
Subscriptions are free to contributors to the site, alternatively they can be purchased.
Click here for information on subscriptions.

