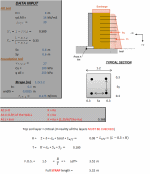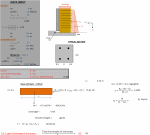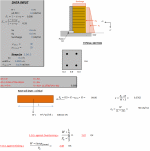Reinforced Retaining Wall Design

Description
Retaining walls must be reinforced in order to be effective. Too many forces are at work against a retaining wall that could cause it to tumble over if it is not reinforced correctly.
Calculation Reference
Reinforced Concrete
Retaining walls
Geotechnics
The design of a reinforced retaining wall involves a series of steps to ensure stability, structural integrity, and serviceability. Retaining walls can be built using various materials like reinforced concrete, masonry, or segmental retaining wall blocks. This response will focus on the design of a reinforced concrete retaining wall.
Here's an outline of the process for designing a reinforced concrete retaining wall:
-
Gather necessary information: Collect site-specific information, such as soil properties, groundwater conditions, surcharge loads, and applicable building codes and design standards.
-
Define wall geometry: Establish the height, length, and shape of the retaining wall based on the site requirements and constraints.
-
Calculate earth pressures: Determine the lateral earth pressure acting on the wall due to the retained soil, groundwater, and surcharge loads. Use appropriate earth pressure theories (e.g., Rankine or Coulomb) to calculate active and passive earth pressures.
-
Check for overall stability: Assess the wall's stability against sliding, overturning, and bearing capacity failure. Calculate the factor of safety for each mode of failure and ensure that it meets the minimum requirements specified in the design codes.
-
Design the wall stem: Design the reinforced concrete stem to resist the bending moments and shear forces induced by the lateral earth pressure. Use appropriate design methods, such as the ACI 318 or Eurocode 2, to determine the required reinforcement and check the serviceability requirements (e.g., crack control and deflection).
-
Design the wall base or footing: Design the footing to transfer the vertical and horizontal loads from the wall to the foundation soil. Calculate the footing dimensions, the bearing pressure distribution, and the reinforcement required for bending and shear.
-
Design the drainage system: Provide a proper drainage system to prevent hydrostatic pressure buildup behind the wall. This may include weep holes, drainage pipes, and granular backfill material.
-
Design any additional components: If the wall includes additional components, such as counterforts or buttresses, design them to resist the lateral earth pressure and ensure their structural integrity.
-
Check for global stability: Analyze the global stability of the retaining wall system, considering the potential for deep-seated slope failures or other modes of instability.
-
Prepare design drawings and specifications: Develop detailed design drawings and specifications that include the wall geometry, reinforcement layout, drainage system, and construction requirements.
The design of a reinforced retaining wall is a complex process that requires a thorough understanding of soil mechanics, structural engineering, and applicable design codes. It is always recommended to consult with experienced geotechnical and structural engineers to ensure a safe and efficient retaining wall design.
Calculation Preview
Full download access to any calculation is available to users with a paid or awarded subscription (XLC Pro).
Subscriptions are free to contributors to the site, alternatively they can be purchased.
Click here for information on subscriptions.





